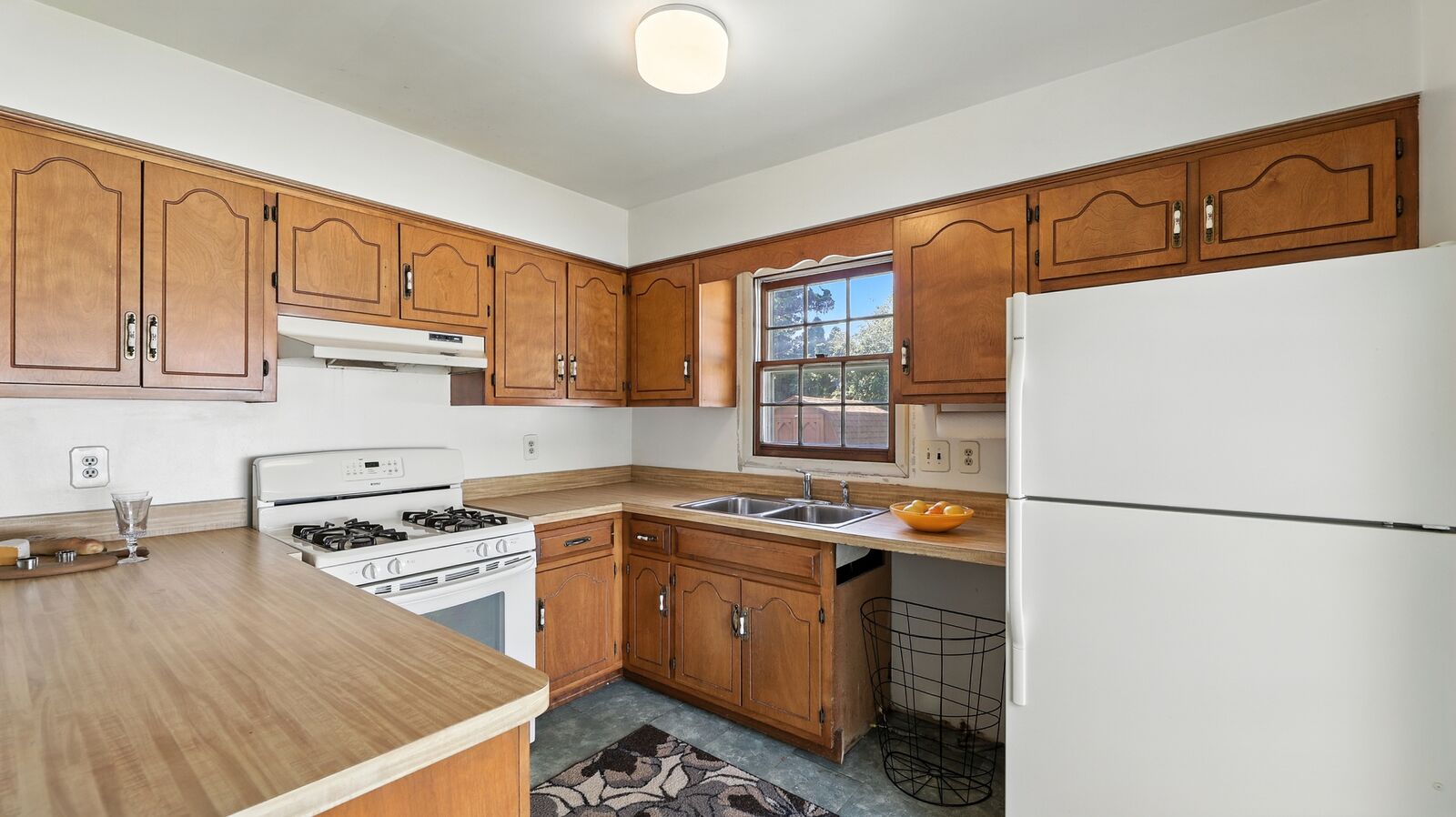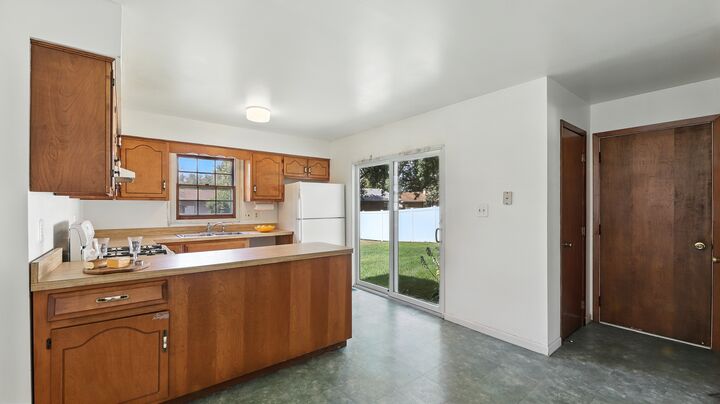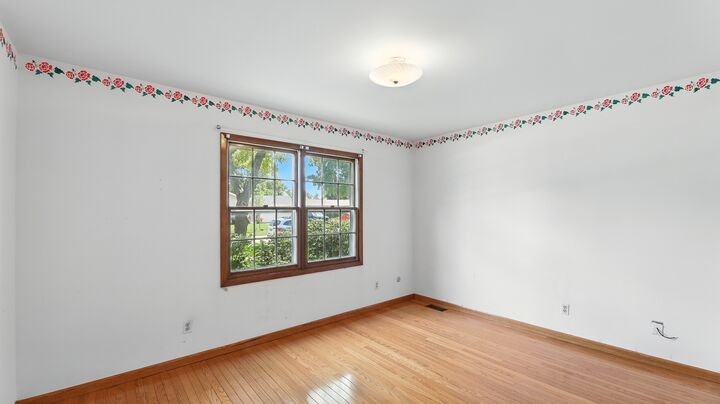


Listing Courtesy of:  Midwest Real Estate Data / Coldwell Banker Realty / Kelly Christofferson
Midwest Real Estate Data / Coldwell Banker Realty / Kelly Christofferson
 Midwest Real Estate Data / Coldwell Banker Realty / Kelly Christofferson
Midwest Real Estate Data / Coldwell Banker Realty / Kelly Christofferson 202 Larchwood Lane North Aurora, IL 60542
Active (2 Days)
$300,000
MLS #:
12459622
12459622
Taxes
$5,746(2024)
$5,746(2024)
Lot Size
7,492 SQFT
7,492 SQFT
Type
Single-Family Home
Single-Family Home
Year Built
1978
1978
Style
Ranch
Ranch
School District
129
129
County
Kane County
Kane County
Community
Highlands
Highlands
Listed By
Kelly Christofferson, Coldwell Banker Realty
Source
Midwest Real Estate Data as distributed by MLS Grid
Last checked Sep 13 2025 at 9:42 PM GMT+0000
Midwest Real Estate Data as distributed by MLS Grid
Last checked Sep 13 2025 at 9:42 PM GMT+0000
Bathroom Details
- Full Bathrooms: 2
Interior Features
- 1st Floor Bedroom
- 1st Floor Full Bath
- Laundry: In Unit
- Laundry: Gas Dryer Hookup
- Appliance: Range
- Appliance: Refrigerator
- Appliance: Washer
- Appliance: Dryer
- Appliance: Disposal
- Appliance: Microwave
- Workshop
Subdivision
- Highlands
Lot Information
- Mature Trees
Property Features
- Shed(s)
- Fireplace: 1
- Fireplace: Living Room
- Fireplace: Wood Burning
- Foundation: Concrete Perimeter
Heating and Cooling
- Natural Gas
- Central Air
Basement Information
- Unfinished
- Full
Exterior Features
- Roof: Asphalt
Utility Information
- Utilities: Water Source: Lake Michigan, Water Source: Public
- Sewer: Public Sewer
School Information
- Elementary School: Goodwin Elementary School
- Middle School: Jewel Middle School
- High School: West Aurora High School
Parking
- Concrete
- Garage Door Opener
- On Site
- Attached
- Garage
Living Area
- 1,114 sqft
Location
Disclaimer: Based on information submitted to the MLS GRID as of 4/20/22 08:21. All data is obtained from various sources and may not have been verified by broker or MLSGRID. Supplied Open House Information is subject to change without notice. All information should beindependently reviewed and verified for accuracy. Properties may or may not be listed by the office/agentpresenting the information. Properties displayed may be listed or sold by various participants in the MLS. All listing data on this page was received from MLS GRID.


Description