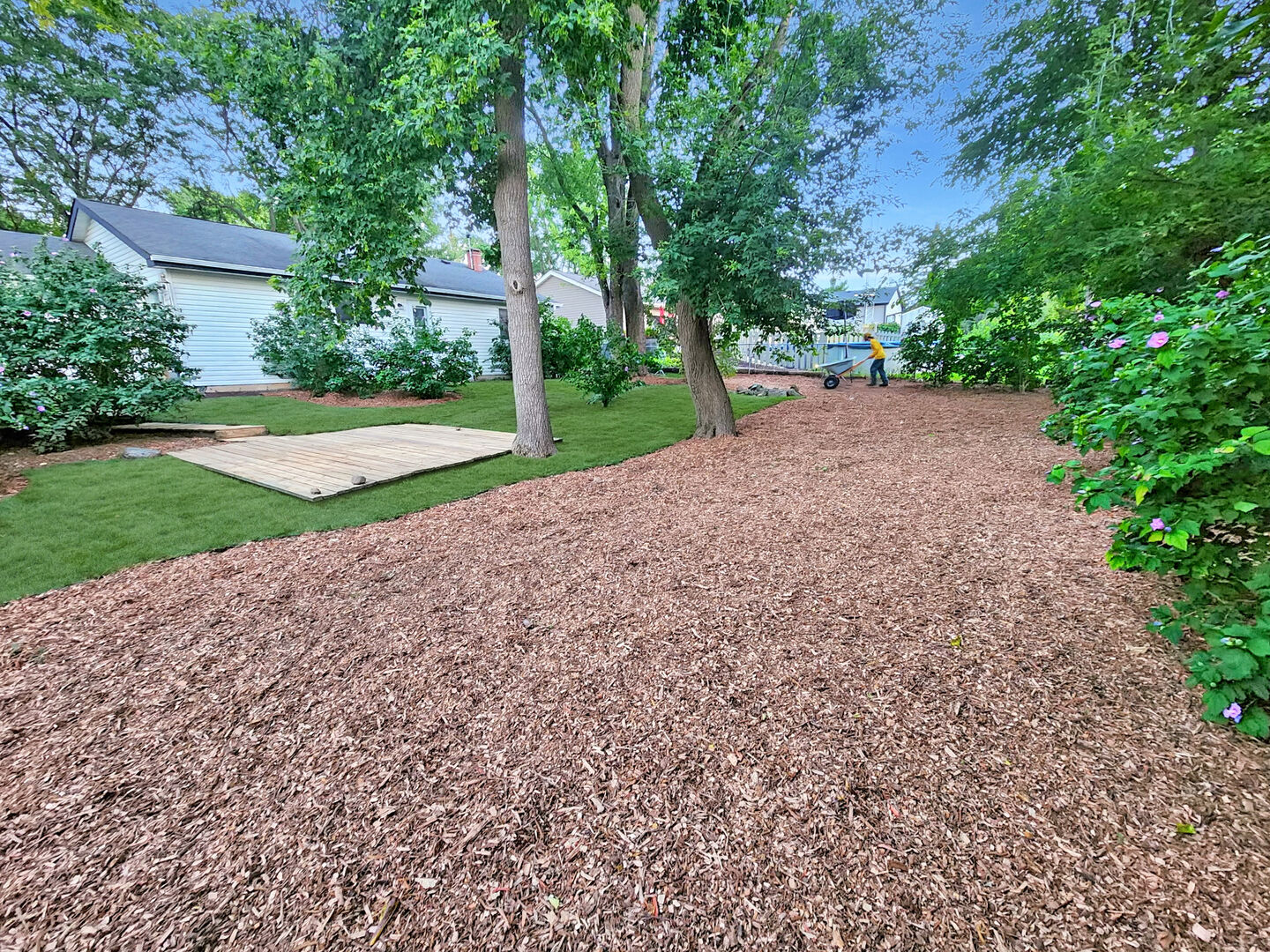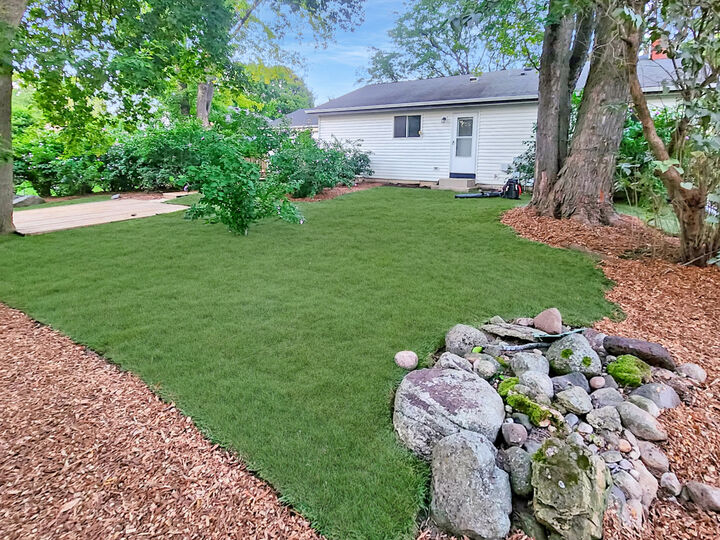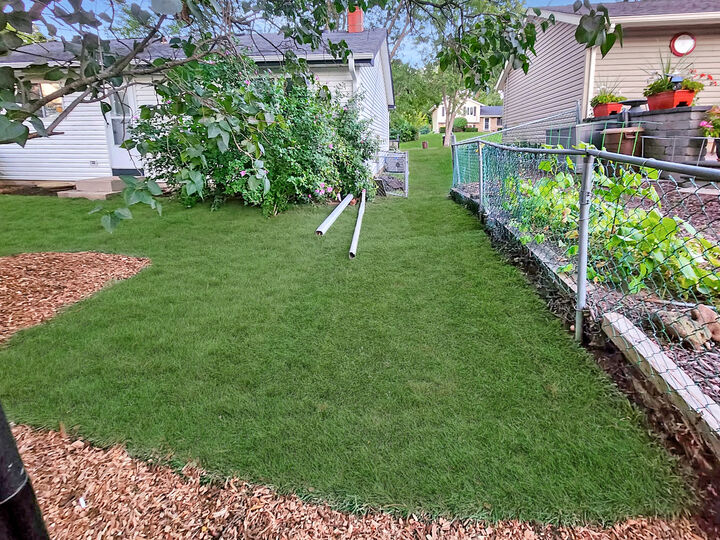


Listing Courtesy of:  Midwest Real Estate Data / Coldwell Banker Realty / Marla Schneider
Midwest Real Estate Data / Coldwell Banker Realty / Marla Schneider
 Midwest Real Estate Data / Coldwell Banker Realty / Marla Schneider
Midwest Real Estate Data / Coldwell Banker Realty / Marla Schneider 205 Augusta Drive McHenry, IL 60050
Active (11 Days)
$329,900
MLS #:
12464454
12464454
Taxes
$1,496(2023)
$1,496(2023)
Lot Size
9,374 SQFT
9,374 SQFT
Type
Single-Family Home
Single-Family Home
Year Built
1979
1979
Style
Ranch
Ranch
School District
15,156
15,156
County
McHenry County
McHenry County
Community
Fox Ridge
Fox Ridge
Listed By
Marla Schneider, Coldwell Banker Realty
Source
Midwest Real Estate Data as distributed by MLS Grid
Last checked Sep 14 2025 at 6:30 AM GMT+0000
Midwest Real Estate Data as distributed by MLS Grid
Last checked Sep 14 2025 at 6:30 AM GMT+0000
Bathroom Details
- Full Bathrooms: 2
Interior Features
- 1st Floor Bedroom
- 1st Floor Full Bath
- Laundry: In Unit
- Appliance: Range
- Appliance: Refrigerator
- Appliance: Washer
- Appliance: Dryer
- Appliance: Disposal
- Appliance: Stainless Steel Appliance(s)
- Co Detectors
- Ceiling Fan(s)
- Cathedral Ceiling(s)
Subdivision
- Fox Ridge
Property Features
- Foundation: Concrete Perimeter
Heating and Cooling
- Forced Air
- Natural Gas
- Central Air
Basement Information
- Finished
- Full
Exterior Features
- Roof: Asphalt
Utility Information
- Utilities: Water Source: Public
- Sewer: Public Sewer
School Information
- Elementary School: Riverwood Elementary School
- Middle School: Parkland Middle School
- High School: McHenry Campus
Parking
- Garage Door Opener
- On Site
- Garage Owned
- Attached
- Garage
- Asphalt
Location
Disclaimer: Based on information submitted to the MLS GRID as of 4/20/22 08:21. All data is obtained from various sources and may not have been verified by broker or MLSGRID. Supplied Open House Information is subject to change without notice. All information should beindependently reviewed and verified for accuracy. Properties may or may not be listed by the office/agentpresenting the information. Properties displayed may be listed or sold by various participants in the MLS. All listing data on this page was received from MLS GRID.



Description