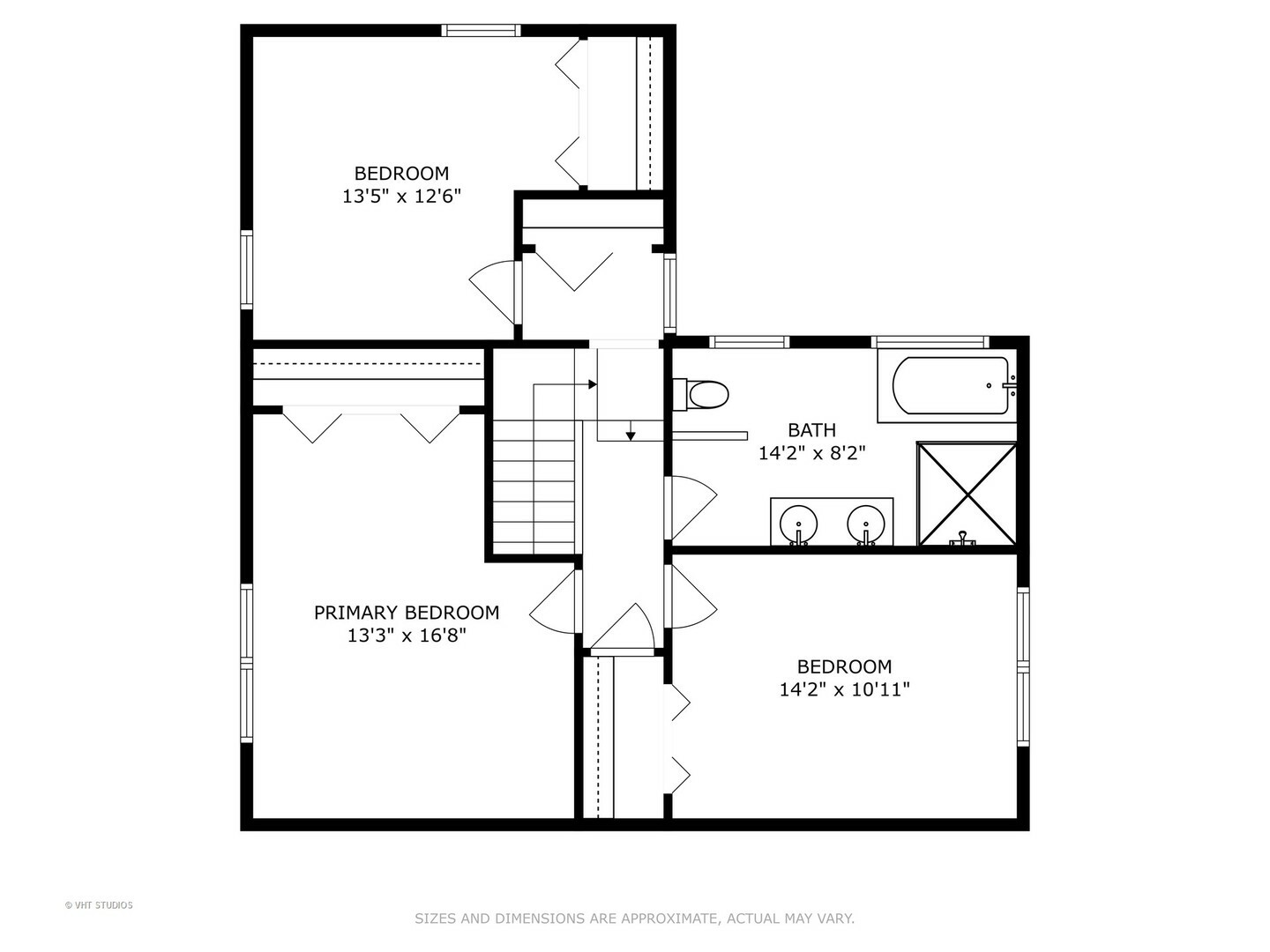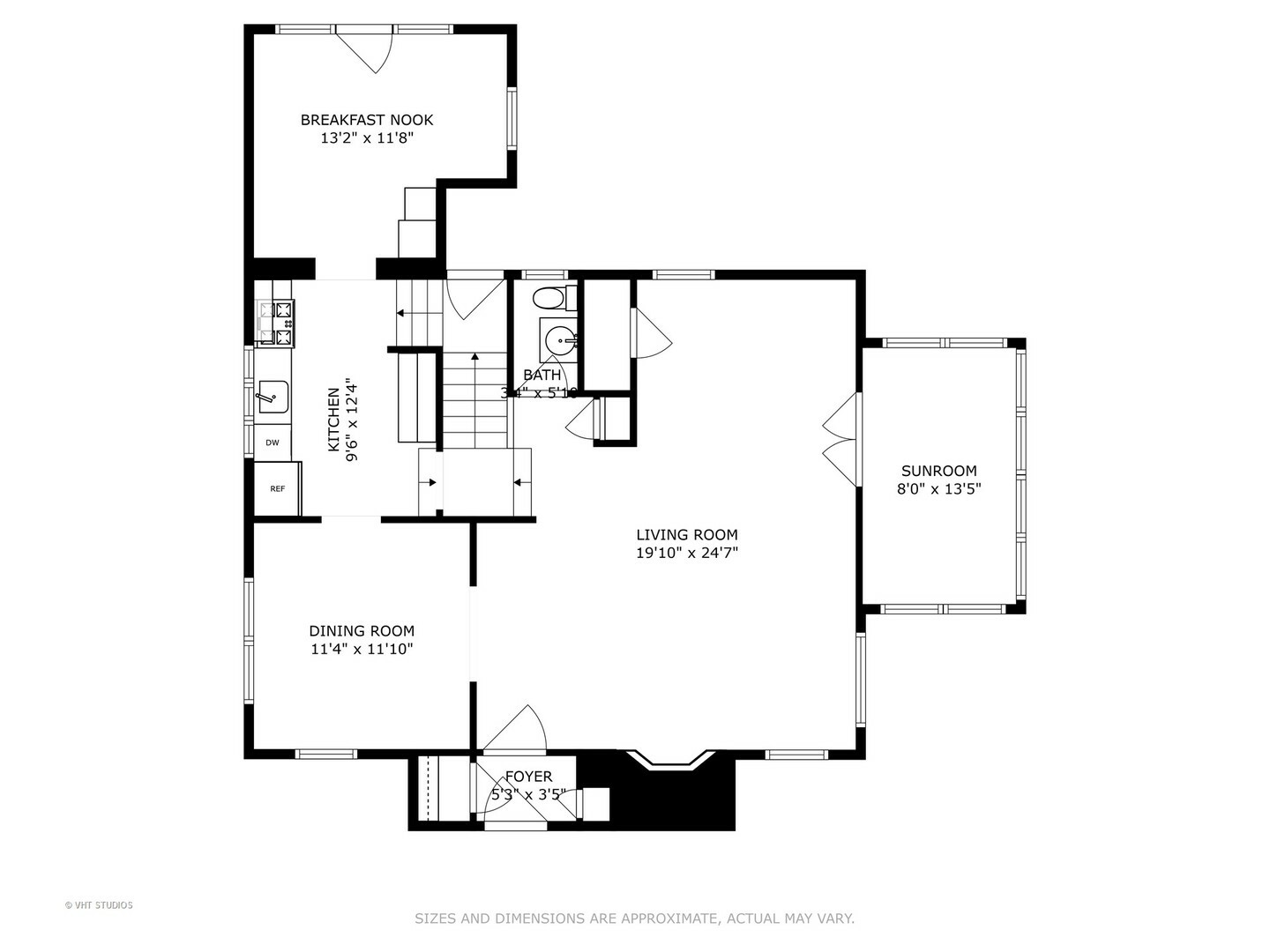


Listing Courtesy of:  Midwest Real Estate Data / Chicagoland Brokers, Inc
Midwest Real Estate Data / Chicagoland Brokers, Inc
 Midwest Real Estate Data / Chicagoland Brokers, Inc
Midwest Real Estate Data / Chicagoland Brokers, Inc 733 N Kensington Avenue La Grange Park, IL 60526
Contingent (5 Days)
$639,000
MLS #:
12410840
12410840
Taxes
$13,833(2023)
$13,833(2023)
Type
Single-Family Home
Single-Family Home
Year Built
1928
1928
Style
Tudor
Tudor
School District
102,204
102,204
County
Cook County
Cook County
Community
Harding Woods
Harding Woods
Listed By
Peter Murphy, Chicagoland Brokers, Inc
Source
Midwest Real Estate Data as distributed by MLS Grid
Last checked Jul 7 2025 at 6:27 PM GMT+0000
Midwest Real Estate Data as distributed by MLS Grid
Last checked Jul 7 2025 at 6:27 PM GMT+0000
Bathroom Details
- Full Bathroom: 1
- Half Bathroom: 1
Interior Features
- Granite Counters
- Separate Dining Room
- Appliance: Dishwasher
- Appliance: Refrigerator
- Appliance: Washer
- Appliance: Dryer
- Appliance: Disposal
- Appliance: Stainless Steel Appliance(s)
- Appliance: Range Hood
Subdivision
- Harding Woods
Lot Information
- None
Property Features
- Workshop
- Fireplace: 1
- Fireplace: Living Room
- Fireplace: Gas Log
- Foundation: Concrete Perimeter
Heating and Cooling
- Steam
- Central Air
- Zoned
Basement Information
- Partially Finished
- Full
Exterior Features
- Roof: Asphalt
Utility Information
- Utilities: Water Source: Lake Michigan
- Sewer: Public Sewer, Storm Sewer
School Information
- Elementary School: Ogden Ave Elementary School
- Middle School: Park Junior High School
- High School: Lyons Twp High School
Parking
- Brick Driveway
- Shared Driveway
- Garage Door Opener
- On Site
- Garage Owned
- Detached
- Garage
Living Area
- 2,226 sqft
Location
Disclaimer: Based on information submitted to the MLS GRID as of 4/20/22 08:21. All data is obtained from various sources and may not have been verified by broker or MLSGRID. Supplied Open House Information is subject to change without notice. All information should beindependently reviewed and verified for accuracy. Properties may or may not be listed by the office/agentpresenting the information. Properties displayed may be listed or sold by various participants in the MLS. All listing data on this page was received from MLS GRID.



Description